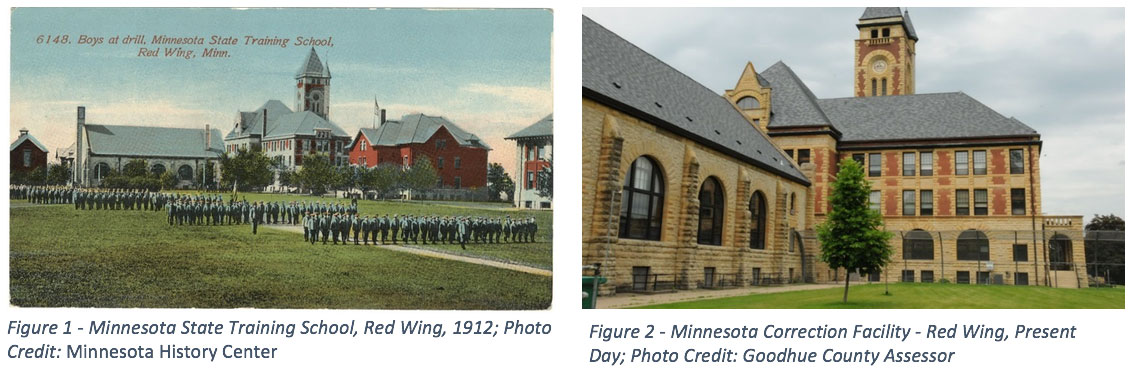Dan’s News & Views Blog: September/October 2018

5 Oct 2018
Dans News and Views Blog
Backwoods Framing & Engraving (by Melissa Baartman)
 Located in the former Hughes Shoes building at 405 West 3rd Street, Backwoods Framing & Engraving has grown from a small home-based business into a full personalization business with a retail storefront in downtown Red Wing. It all began in the home of Luann Brainard and her late husband Jerry, who started the business as a “retirement job” back in 2010. After Jerry fell sick in 2014, the Brainard’s good friends Bridget and Jeff Battenberg joined Backwoods to help out and soon became full partners. Due to demand and Jerry’s illness the partners decided to grow and move their business to a new location.
Located in the former Hughes Shoes building at 405 West 3rd Street, Backwoods Framing & Engraving has grown from a small home-based business into a full personalization business with a retail storefront in downtown Red Wing. It all began in the home of Luann Brainard and her late husband Jerry, who started the business as a “retirement job” back in 2010. After Jerry fell sick in 2014, the Brainard’s good friends Bridget and Jeff Battenberg joined Backwoods to help out and soon became full partners. Due to demand and Jerry’s illness the partners decided to grow and move their business to a new location.
After talking with a realtor, Luann learned that the old Hughes Shoes building was for sale, a building that she had always loved. It was the perfect fit. Located in a highly visible, high foot traffic area it also had two apartments on the second level, allowing Luann and her partners to live above their business.
In 2016 they took ownership of the building and the renovation process began with remodeling of the back apartment, the main level, and the front apartment. Utilizing funding from the Port Authority, they went on to renovate the back exterior wall of the building, which entailed re-tuck pointing, stripping paint from the brick, adding a new door, replacing stairs to the apartments, re-supporting stairs to the basement and adding new windows. Most recently, Backwoods remodeled the front of their building using the Sign, Awning and Façade Grant Program money they received from the Port Authority this past summer.
Backwoods Framing & Engraving offers custom framing, engraving, personalization, promotional items, essential oils, and gifts for every occasion.

Minnesota Correctional Facility (by Melissa Baartman)

Originally opened in St. Paul, MN, in 1868, the second largest correctional institution in the state was established as a House of Refuge by an act of Legislature in 1866. Because of crowded conditions and the need for additional buildings, a new school was constructed in 1889 on a 450-acre site in east Red Wing. It consisted of eight structures, an administrative building, three cottages, one dormitory, a power house, workshop, and barn.
The school housed both boys and girls and provided education and training in an effort to reform them. The majority of the residents were homeless, neglected and dependent children, mainly boys. In 1911, the girls were transferred to a different facility and the school at Red Wing became an institute for delinquent boys only, renamed the Minnesota Training School for boys.
Over the years, the facility expanded in size, growing from the original eight structures to 32, the largest being the administrative building, at 70,747 square feet. As one of the remaining original buildings, the architecture is typical of the Richardsonian Romanesque style with massive stonework, round-arched entrances, and windows with decorative carvings.
Today the Minnesota Correctional Facility – Red Wing, as it’s currently named, provides treatment, education and transition services for male juvenile offenders. In addition to the juvenile program, the prison also houses a community re-entry program for minimum-security adult male offenders. The facility currently employs 188 staff, making it a major job provider in the Red Wing area.
The Sheldon Theater
Red Wing’s Sheldon Theater restoration project is complete … congratulations!

Dan Rogness
Red Wing Community Development Director
More Topics

Dan’s News & Views Blog: July-August 2018
Jul 30 2018




